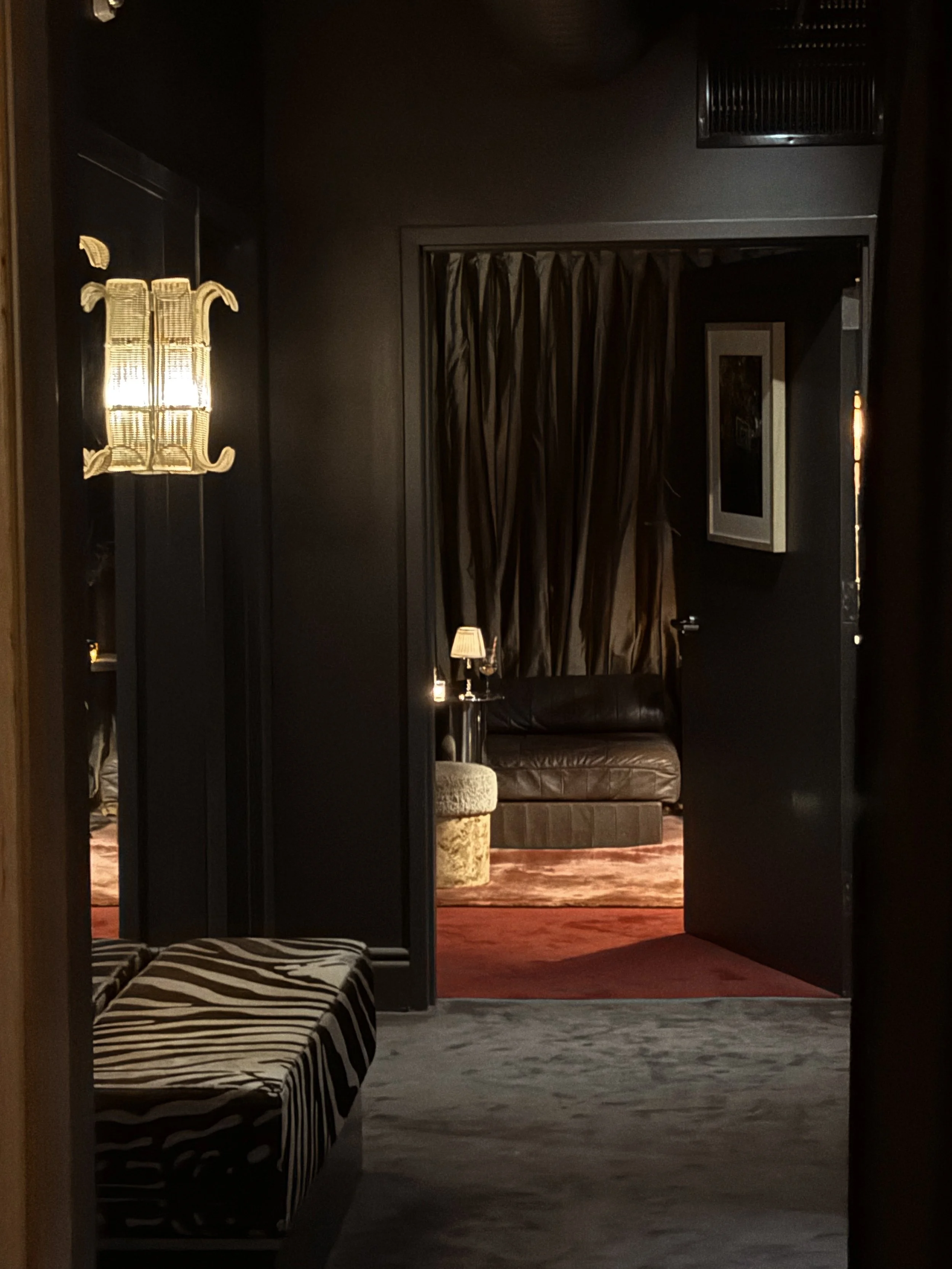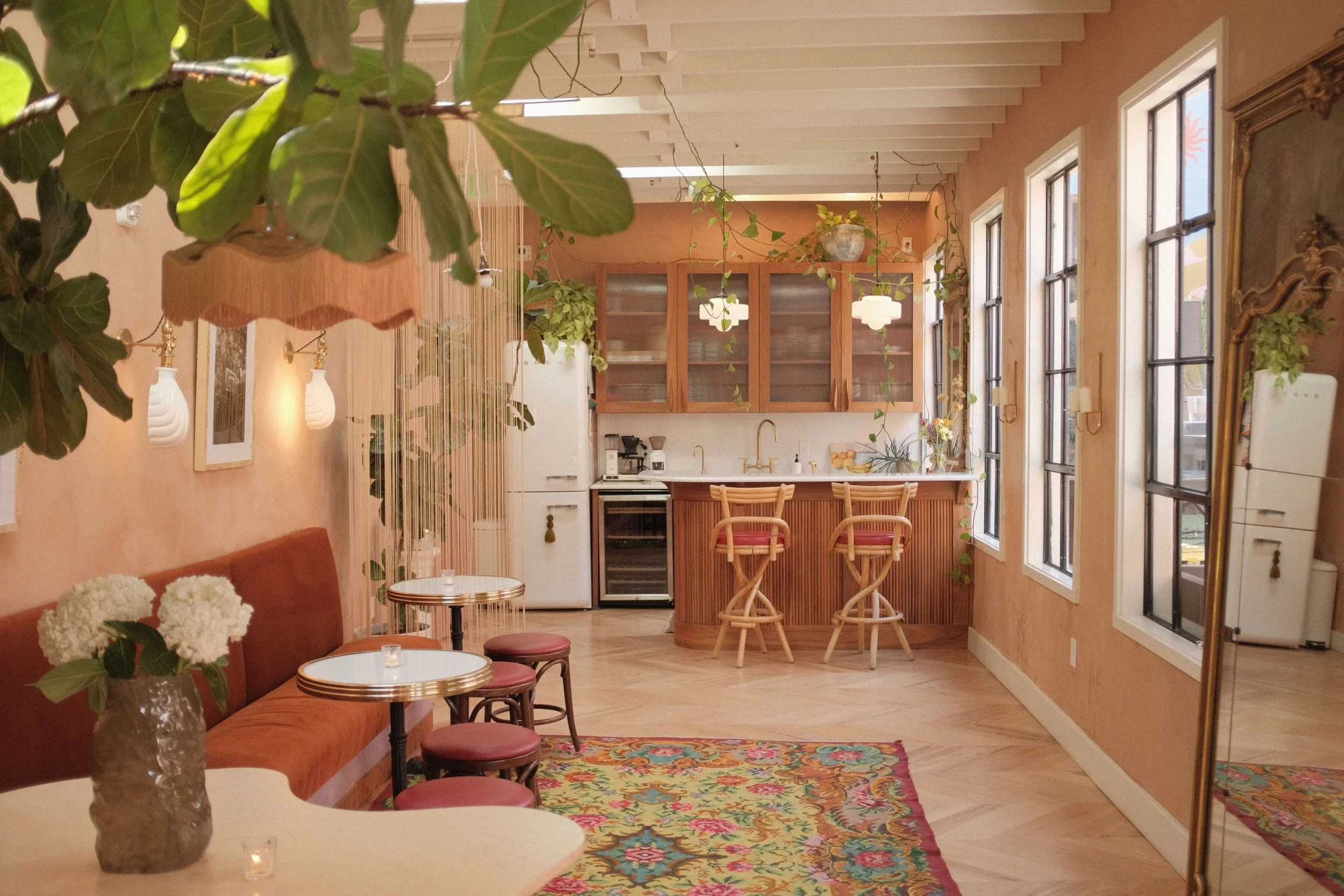
Events & Weddings
No Vacancy and Le Lounge are the ideal backdrop for life’s most meaningful events. Whether you’re hosting an intimate wedding, a reception, a meeting, a retreat, or a birthday, we gotchu. Compare the spaces below to see which will be most conducive for your good time. Our pricing is on a sliding scale, with the highest rates on weekends in the warmer months. Consider a flexible timing alternative as budget requires.
2000SF | 60 SEATED | 75 STANDING
Ground level only. Opulent yet relaxed, with street-level access and flexible styling for cocktail hours, receptions, or after-parties. No space rental fee, just a minimum spend based on day and time, with access to our full bar.
300SF | 12 SEATED | 14 STANDING
An intimate hideaway tucked behind Le Lounge—perfect for birthdays, VIPs, or private hangs. Reserve during bar hours with a card hold, which goes toward minimum spend.
750SF | 30 SEATED | 30 STANDING
Upstairs and tucked away, this light-filled parlor and secluded rooftop deck create an intimate escape in the heart of the city. Available select dates and times with no rental fee—just a minimum spend and an abbreviated bar menu.
3800 SF | 40SEATED | 60 STANDING
Upstairs only. Like having your own personal hotel. Includes all 8 guest rooms, 8.5 bathrooms, the parlor, kitchenette, and courtyard. Perfect for micro-weddings, birthday parties, or retreats—with room to gather and stay overnight.






